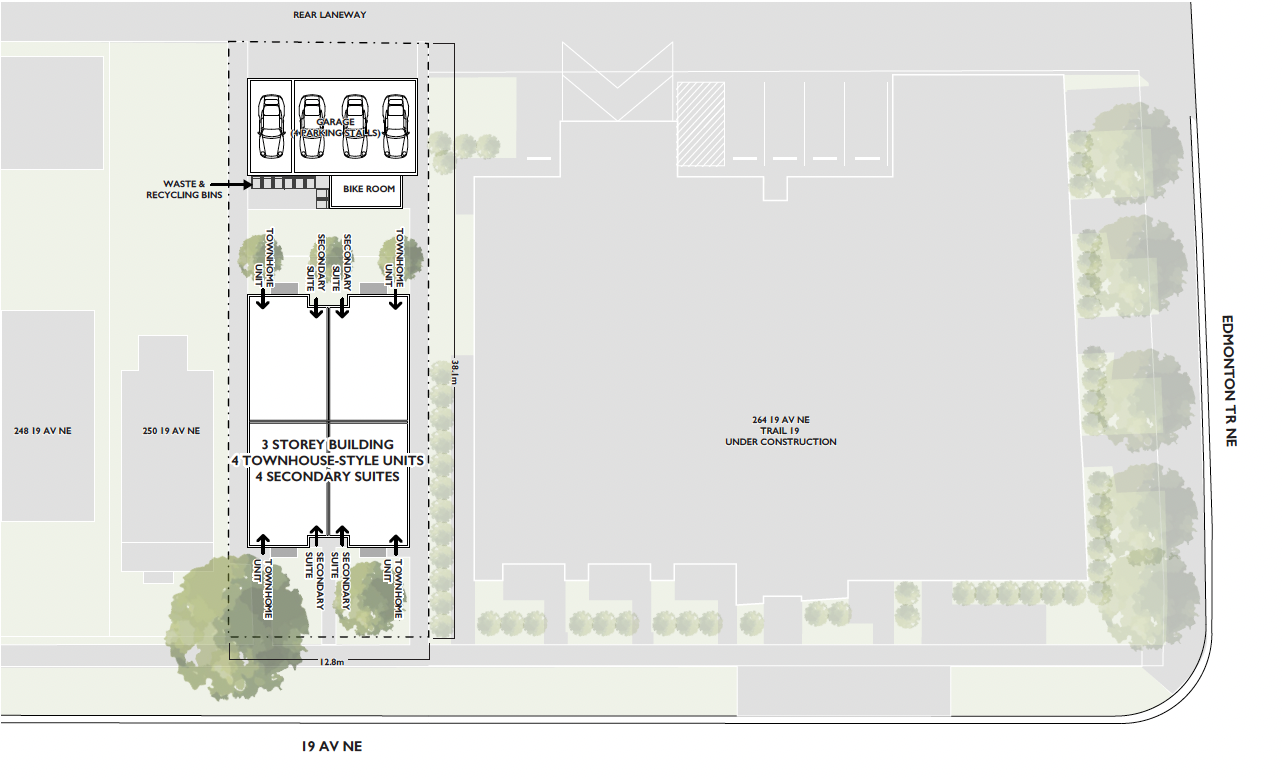TU252 – 252 19 AV NE (LOC2023-0119)
Proposed Land Use Change
We are proposing a land use change at 252 19 AV NE from the Residential – Contextual One / Two Dwelling (R-C2) District to the Multi-Residential — Contextual Grade-Oriented (M-CG) District. The proposed change will enable a three-storey development, with 4 larger townhouse-style units, 4 smaller secondary suites, a garage with 4 parking stalls, and a secure bike room. This application will include a density modifier of 85 uph (units per hectare) in order to limit the maximum number of allowable units and secondary suites on this site.
The proposed land use change and development vision will realize new and much needed ‘Missing Middle’ rental housing options. EC Living will develop the proposed project using the Canada Housing & Mortgage Corporation’s Rental Construction Financing Program, which enables the delivery of well-located, high quality, and affordable rental housing options for Canadians of all ages, wages and stages.
Why Here?
The M-CG District is intended to fit amongst single family homes and other low density homes by introducing low scale (less than three storeys / 12m) ground-oriented housing forms such as fourplexes and townhomes. The proposed development will provide additional housing options for Calgarians in the amenity-rich community of Tuxedo Park – within easy walking distance of Main Street businesses, parks, schools and frequent transit service.
Visualizations




Downloadable Documents
Full details currently available for this proposed rezoning can be downloaded below.
Project Details
Community
Tuxedo Park
Current Land Use
Residential – Contextual One / Two Dwelling (R-C2) District
Proposed Land Use
Multi-Residential — Contextual Grade-Oriented (M-CG) District
Local Area Plan Amendment
North Hill Communities Local Area Plan (2021)
Development Permit
Forthcoming from project team Architect FAAS
Site Area
0.0488 Ha (42’ x 125’ / 12.8m x 38.1m)
Building Height
12m max. (Low Scale / up to 3 storeys)
Density Modifier
85 Units per hectare (up to 4 Units / 4 Secondary Suites)
Residential Units
4 larger Townhouse-style Units & 4 smaller Secondary Suites
Vehicle Parking Stalls
4 Stalls within a detached garage
Secure Bike Stalls
8 Bike Stalls in a secure storage room
Share Your Thoughts
Contact the City of Calgary
LOC2023-0119
dmap.calgary.ca
File Address
Visit
Contact the Project Team
252 19 AV NE (TU252)
engage@civicworks.ca
587.747.0317
Reference
Email
Phone

